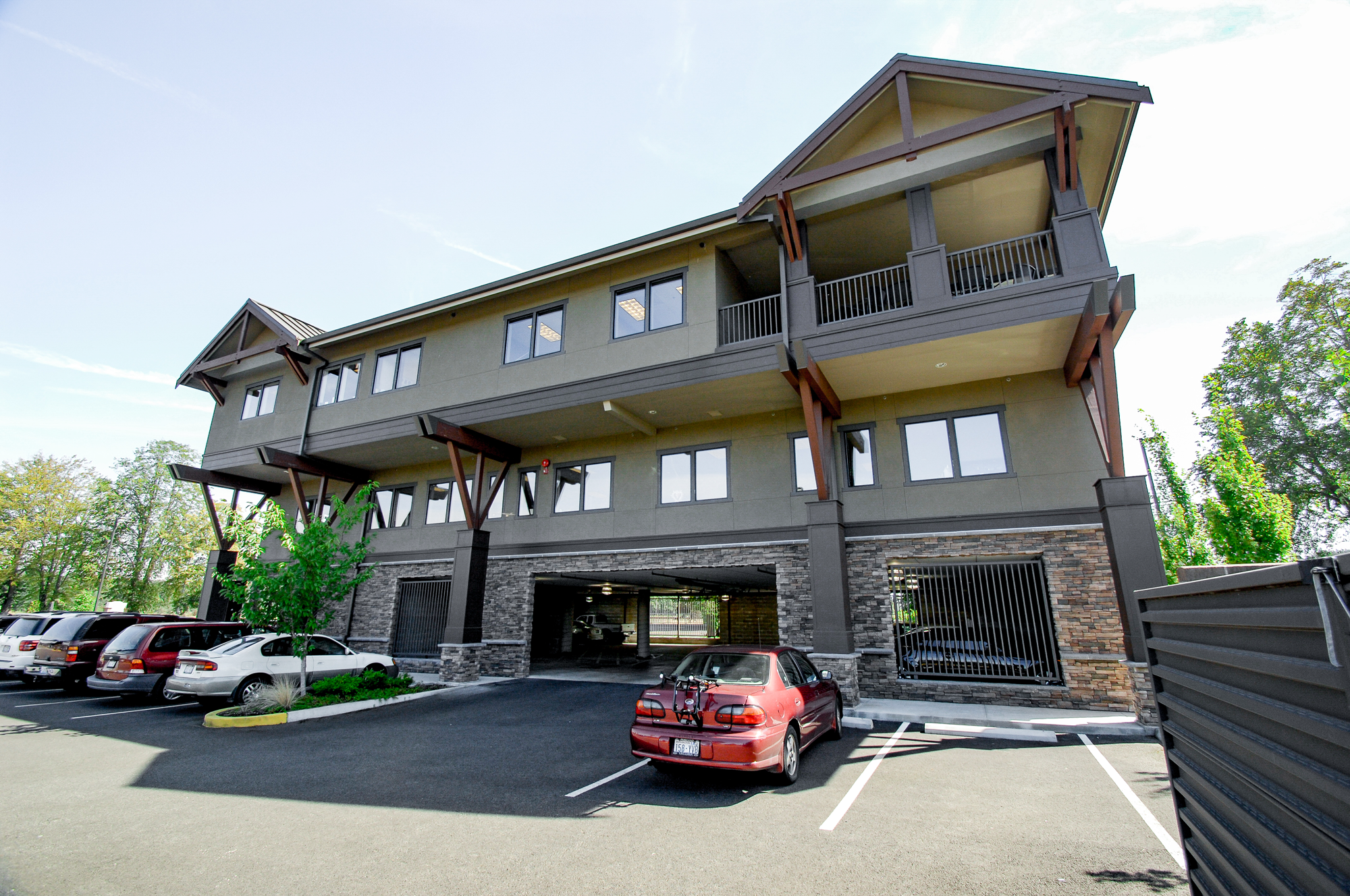Apple Physical Therapy
This project utilized a team approach where Merit Construction provided pre-construction services to achieve the owner’s needs. The building was constructed on a small site which was bordered by an occupied building and a city street. Merit coordinated construction activities so not to conflict with the adjacent neighboring businesses and their customers. The site work included over-excavation of unsuitable valley soils and placed engineered fill under oversized concrete foundations which supported the building. The first level of the facility is a parking structure and lobby which also included a hydraulic elevator. The next three levels were for administrative offices, training rooms, conference rooms and lunch facilities which together totaled 18,000 SF. The construction type was masonry block, wood frame with steel support structures and engineered floor and roof trusses. The floor system above the parking garage area was concrete and steel. The exterior finishes included a glass stair tower, brick veneer, stucco and composition siding. The mechanical and electrical systems were design-build as was the landscape and irrigation system. Merit Construction worked with the architect to incorporate many weather resistant methods and details for long term building life and low maintenance.
“I wish to thank you and all your staff, from administrative to carpenters, for the successful completion of our building. I would highly recommend Merit to anyone considering a building project and I hope to have the opportunity to work with your company in the future.”












