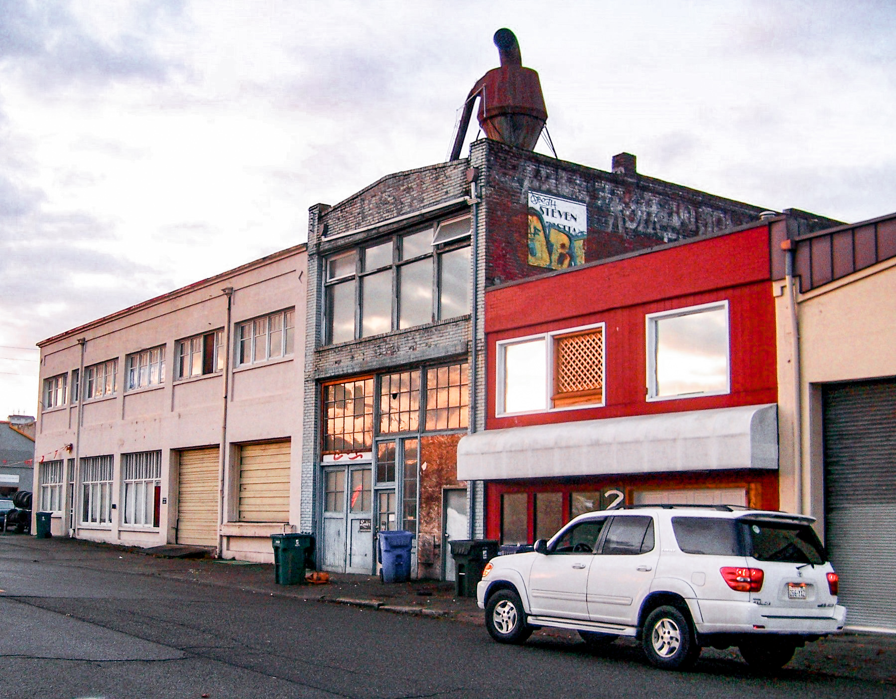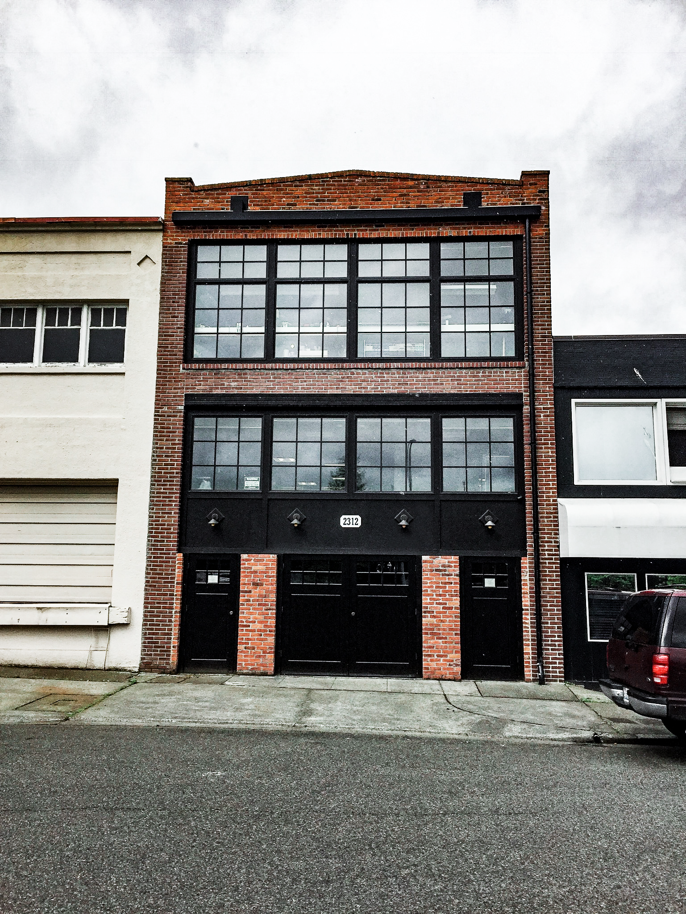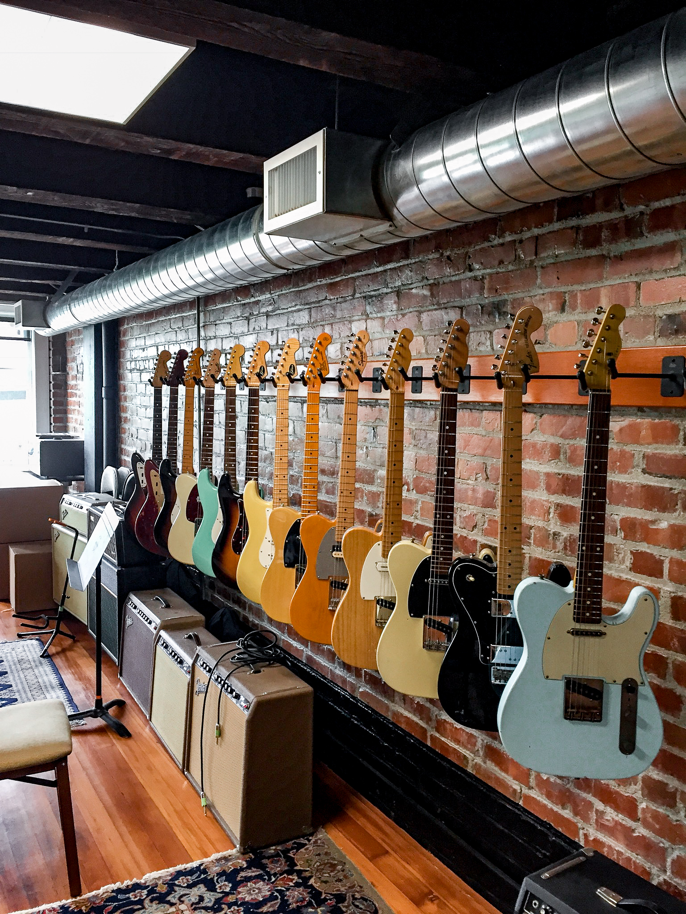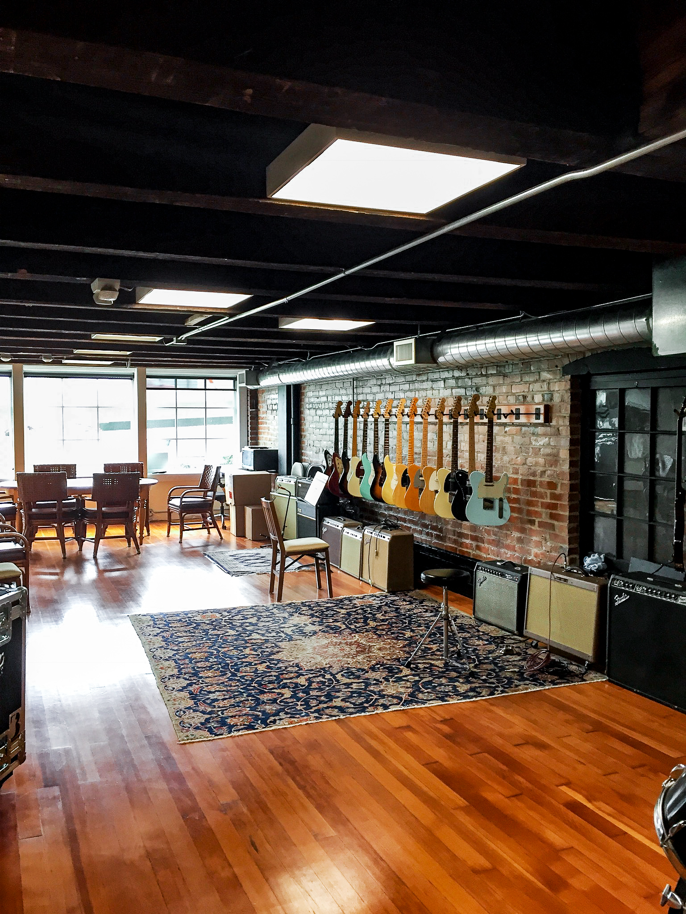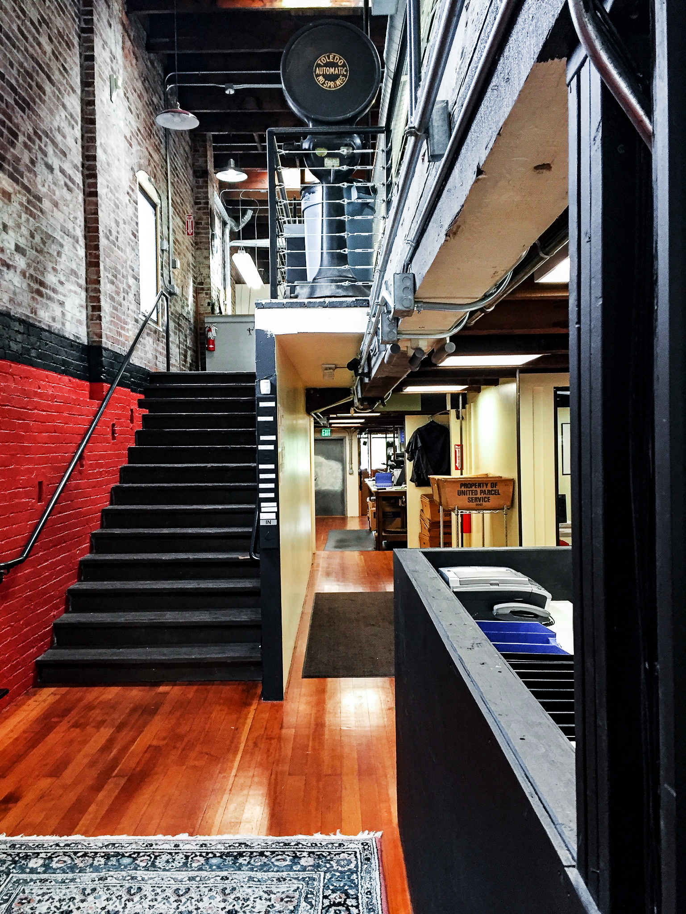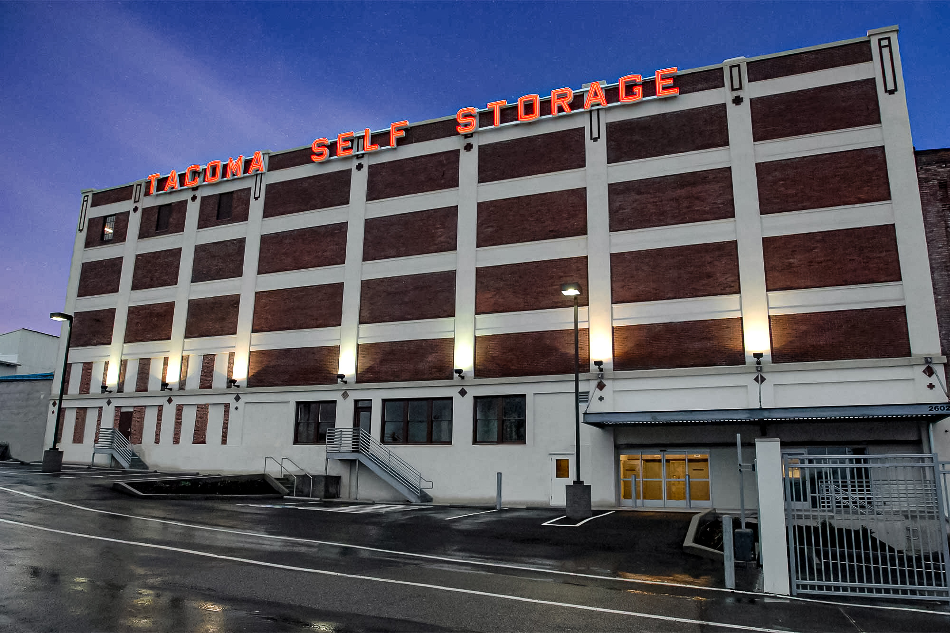The Rise of Adaptive Reuse: Renovating History
With land for new construction becoming more and more scarce, increasing environmental concerns, material shortages, and the rising cost of construction and prime real estate, adaptive reuse is becoming a popular, more environmentally friendly option for those who are looking for a new home for their business.
Adaptive reuse, sometimes referred to as building reuse, is the renovation of an old or unused building that was built for a specific purpose into something new and functional. This approach offers a way to revitalize and protect historic buildings and breathe new life into empty or abandoned structures. Often, these projects, once completed can provide a social gathering place and can revitalize sections of a city or town by attracting new jobs and retail opportunities.
Some of the advantages of adaptive reuse are that it can allow businesses to move into a prime location where the ability to build new is limited or not within budget. It also helps in reducing urban sprawl where businesses may otherwise be forced to build new on available raw or agricultural land on the outskirts of cities or towns where less expensive and less desirable retail property is available. Adaptive reuse can also help preserve the history of a city and allows for the reuse of existing and seasoned construction materials, some that are no longer available on the market today.
Founded in 1957, Merit has a long history of both renovation and adaptive reuse projects in the Pacific Northwest. Renovation projects for Merit date back as far as the 1960’s when Merit’s founder E.J. “Jimmy” Zarelli started a renovation project on his family’s now historic Poodle Dog Restaurant in Fife Washington in 1967.
Through the years Merit has partnered with some great architects and engineers on renovation and adaptive reuse projects across the Puget Sound area. The Lollar Guitars and Pickups building in Tacoma was one such adaptive reuse project where Merit, along with BDE Architects, converted a 9,000 square foot non-reinforced masonry warehouse building, originally constructed in 1911, into the headquarters, manufacturing, and retail space for Lollar Guitars and Pickups. This project included the repair of roughly 80% of the building exterior masonry, reframing of the windows, a new roof and electrical and HVAC system updates.
Another adaptive reuse project Merit took on with the help of architects at Robert L. Boggess, Inc was the conversion of the Tacoma Cold Storage building, originally built in 1926, and now included in Tacoma’s Register of Historic Places, into a 75,000 square foot heated self-storage facility. This large-scale project required seismic upgrades and replacing the heavily damaged interior heavy timber and wood planking structure. The brick façade was cleaned and restored to its original 1926 appearance.
Whether it be your favorite restaurant, brewpub, local farmers market, or a historic downtown retail spot on an out of state trip, the chances are you have recently visited and admired the architecture of a prime example of an adaptive reuse space.
If you have any questions about adaptive reuse or renovation projects, or need help getting your dream started, please reach out to our team at Merit Construction. We have a highly experienced construction team and engineering and architect partners which include specialists in renovation and adaptive reuse throughout Pierce, Thurston, Mason, and Lewis Counties.

