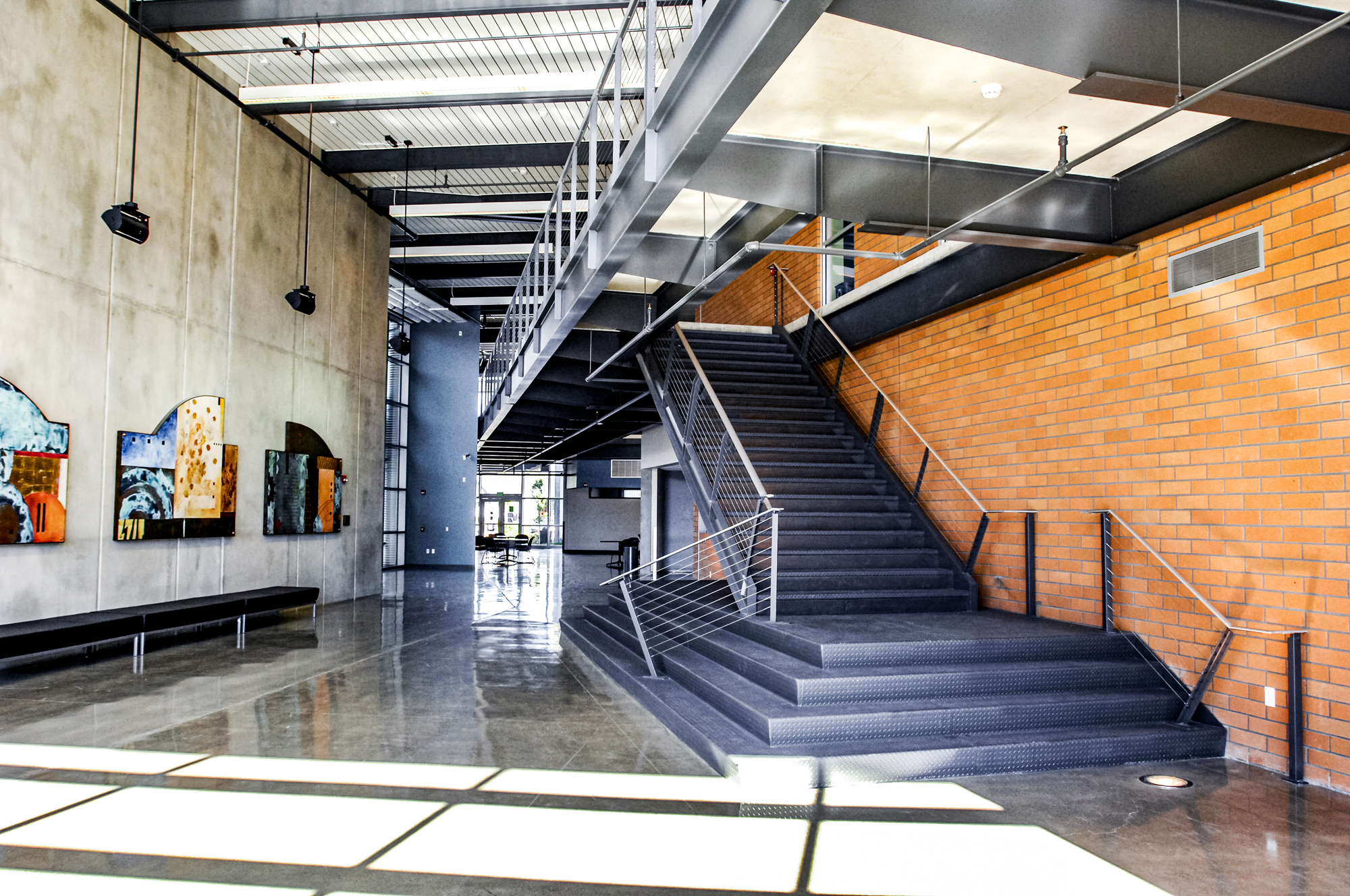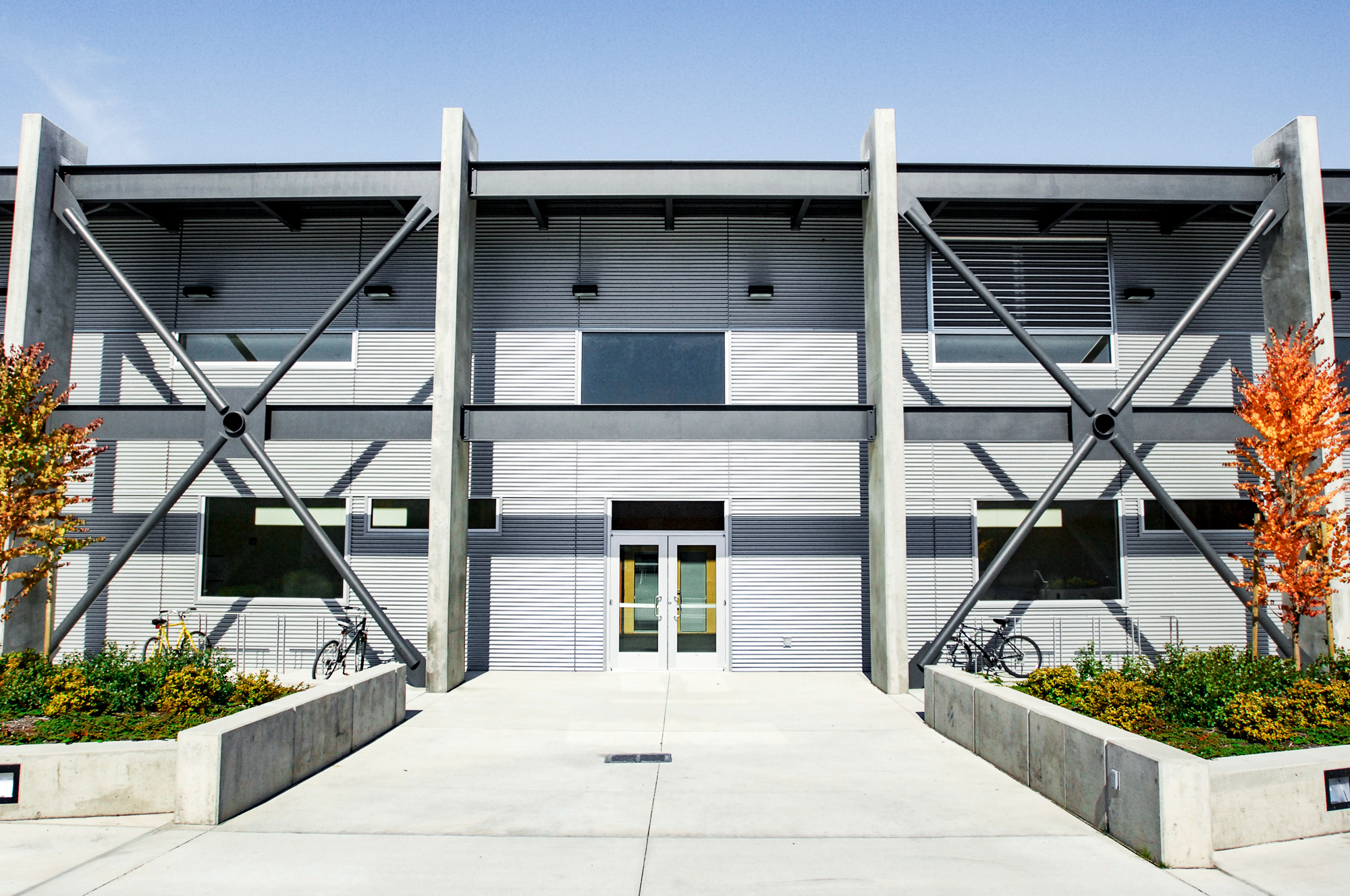Bates Technical College
The South Campus Expansion Phase II project added 40,000 SF of higher education classrooms, including a science and laboratory facility, a library and learning center and multi media conference and lecture rooms with state of the art information and communication systems. Information technology systems were created to link the new facility with the college’s central communication systems at an offsite location. The building’s distinct tilt-up precast panels, exposed structural steel cross bracing and masonry facade won the AIA Southwest Washington “Honor Award” for design. The facility allows the college to offer a wider spectrum of education disciplines for higher education learning opportunities and space for the local community to gather.







