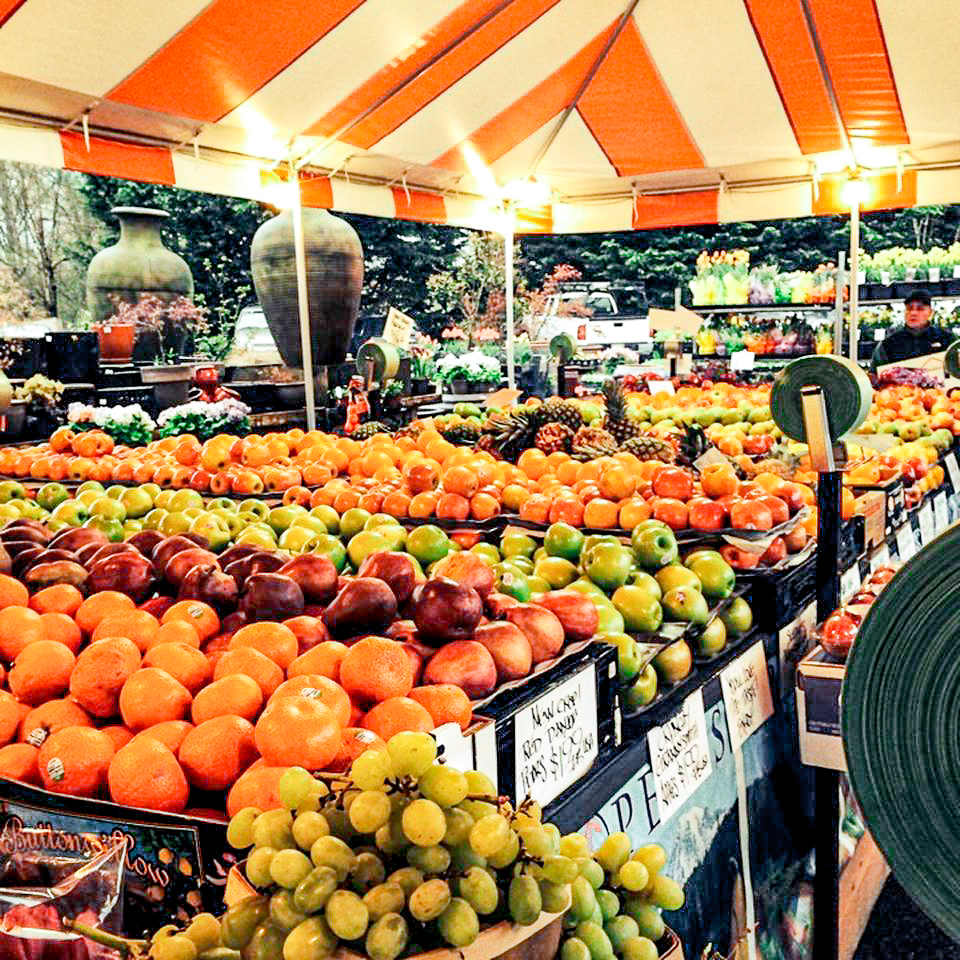Tacoma Boys
This 10,000 SF wood frame structure has multiple architectural design features to accentuate the retail display areas. The concrete floor has integral color and sealers for long term maintenance and finished wood paneling in the interior walls to support display shelving. There are many overhead doors which open to the exterior display areas where there is a galvanized support structure for hanging baskets and other sales products. Many low cost lighting concepts and product display accessories were incorporated to be versatile for the various sales seasons.











