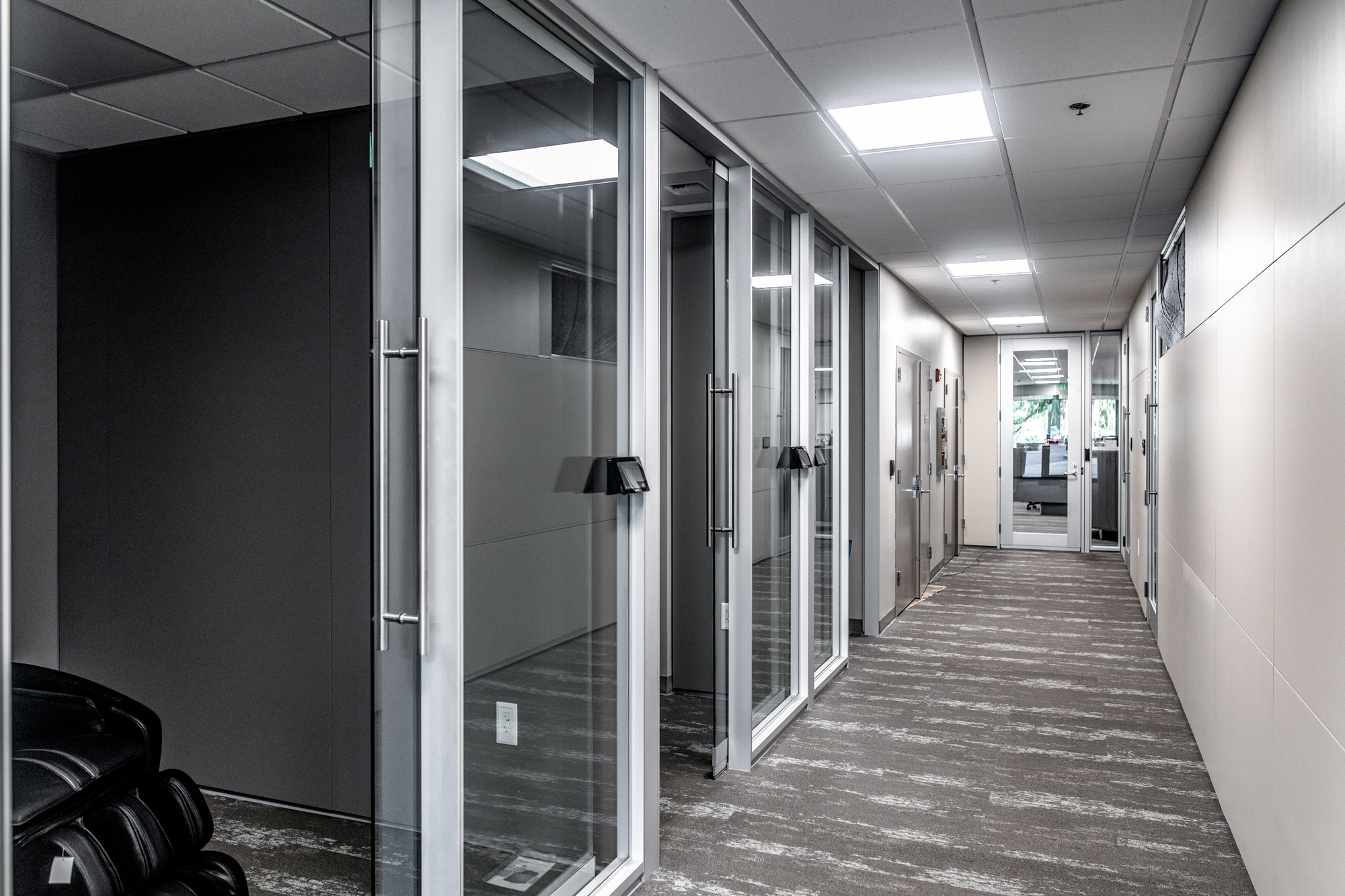TwinStar Credit Union Main Campus
Merit Construction provided both pre-construction and construction services for TwinStar’s renovation of an existing 24,510 SF building at their Lacey, WA campus. During the pre-construction phase, Merit, TwinStar and Graves + Associates worked through on a number of cost exercises to make sure we were providing them with various options to meet their budget. In order for the owner to make economical space changes in the future we incorporated DIRTT prefabricated wall systems into the project. This will allow the owner to remove and reinstall walls without the expense of demolition and rebuilding new. In addition, state of the art lighting systems and HVAC systems were installed to bring the building up to current energy savings standards. A new conference center was created so that they could hold multiple small conferences or open up the area into one large conference area. Employees have the option of two large break/dining areas along with a fitness room.





















