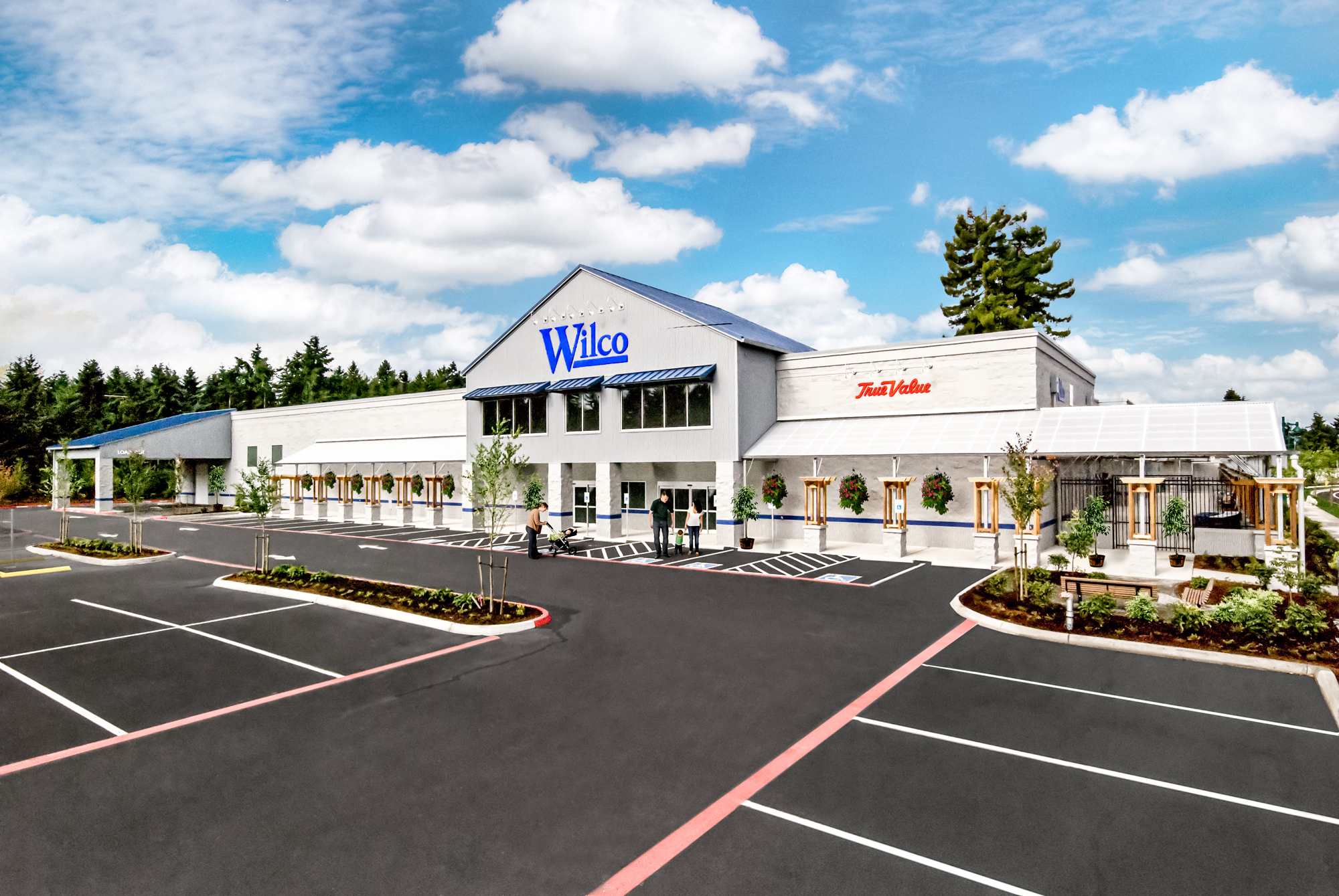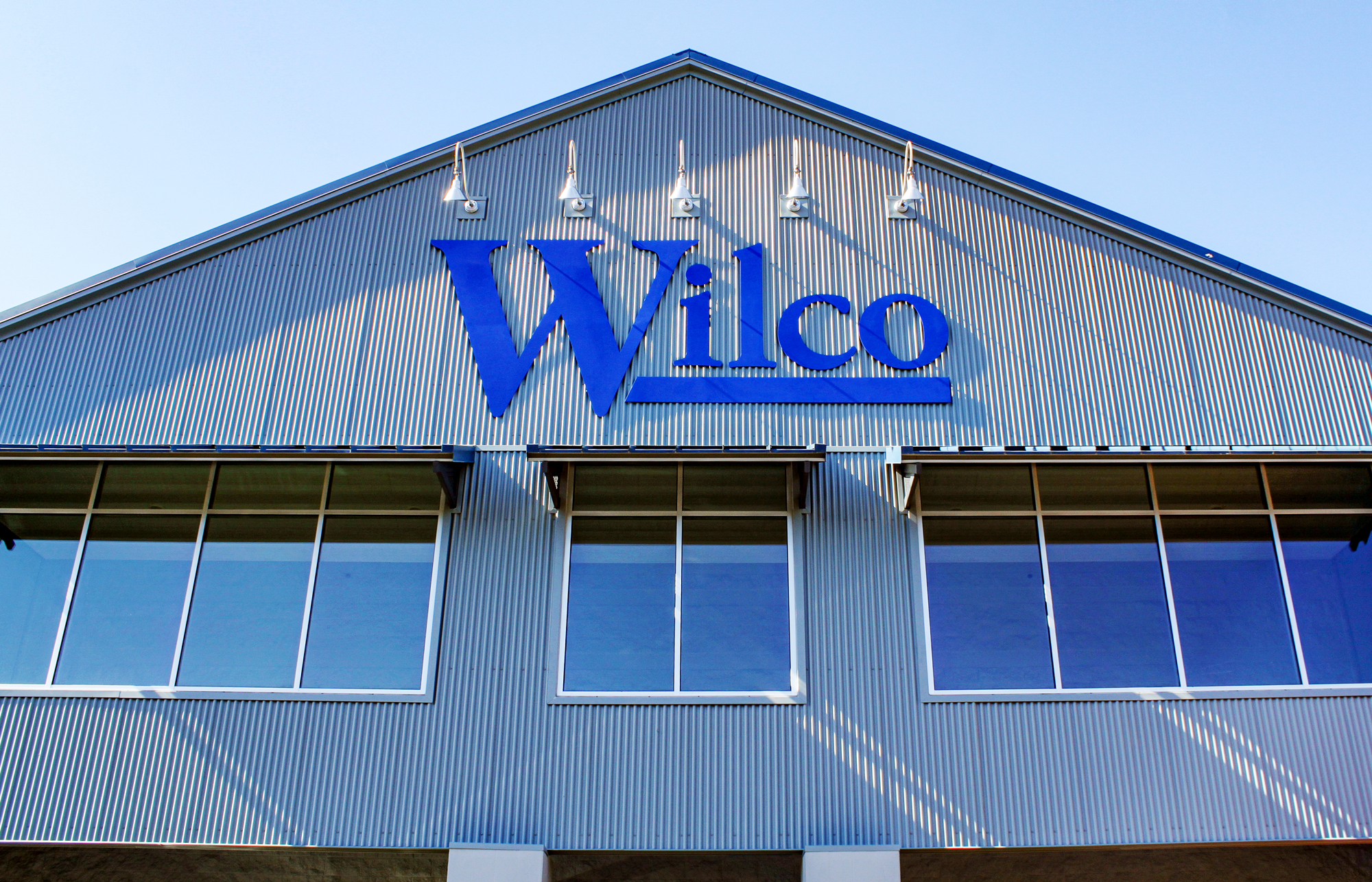Wilco Farm Stores (Gig Harbor)
This project utilized space between two already existing facilities to build a new 37,670 SF building housing approximately 19,400 SF Retail, 1,000 SF Administration, 1,875 SF Dog Grooming, Restrooms, Breakroom & Mechanical Room and 12,000 SF interior Stock Warehouse space, along with outdoor space for a Garden Center and Greenhouse Structure. The main building was strategically located within the site to preserve existing substantial trees and maintain already existing well exclusion distances.
“As you know this was a big undertaking for the Stroh’s, who had no previous experience with a construction project this large. Thanks to your weekly construction/coordination meetings your staff ensured that the entire project ran smoothly, came in under budget, and was completed on time. Finally, with your value engineering recommendations we were able to show substantial cost savings on the redesign and resizing of the storm drainage vault on the suggested alternates used in the roofing structure and materials.”










