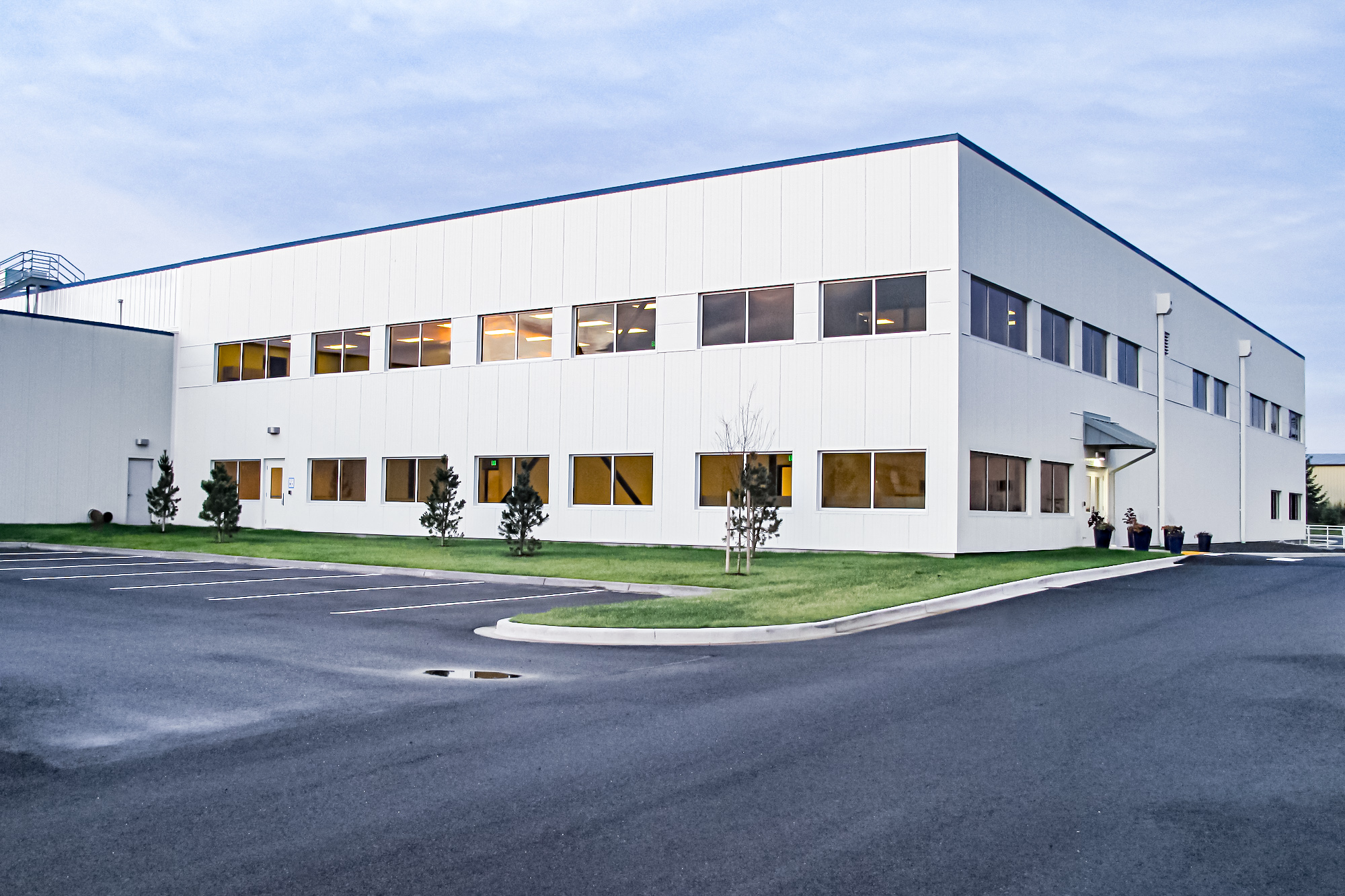Toray Composite Materials America, Inc.
The TCA 6 Expansion was a 100,000 plus SF manufacturing plant expansion, including office space, manufacturing floor space, warehouse space and employee locker rooms and break room. The building is comprised of structural steel with concrete slab and grade beams and elevated concrete decks. The building envelope included insulated metal panels, storefront window systems, and .60 mil TPO roof over metal deck and insulation. The existing manufacturing plant is a 24/7 facility creating logistical conflicts throughout the project as we interfaced electrical, mechanical, and plumbing systems into the existing systems. Any shutdowns had to be coordinated within small windows limiting impacts so that production of the existing plant could continue. The mechanical and electrical systems needed to allow for the manufacturing space to meet tight specification requirements made the coordination and team building process critical. With addition of the structure the site also required improvements. The additional infrastructure included expansion of the fire system, sewer, storm drainage and parking. An additional 132 stalls and over 60,000 SF of asphalt paving was added for employee parking and better shipping and receiving flow to the plant.
“On behalf of myself and Toray Composites, I would like to thank you as well as acknowledge your teams efforts in successfully completing the TCA-6 Expansion Project on time, under budget, and with no safety incidents. I would also add that this project is yet another project that Merit has completed for Toray with the same great results. I want you to know that Merit Construction is a highly valued partner with Toray. By demonstrating your total commitment on all projects we have had you participate in you have earned Toray’s trust and respect. You have continually produced high quality results, maintained high standards for your subcontractors, been fair with costing, and most importantly safe. I think this is a great accomplishment considering the complex nature of many of the projects you have completed for us.
Please pass this on to your team. They should be proud of the work they have done here and know that we have the utmost confidence in them. Please feel free to use this letter as you see fit and also I encourage you to have anyone considering Merit for a project contact me as a reference.”




