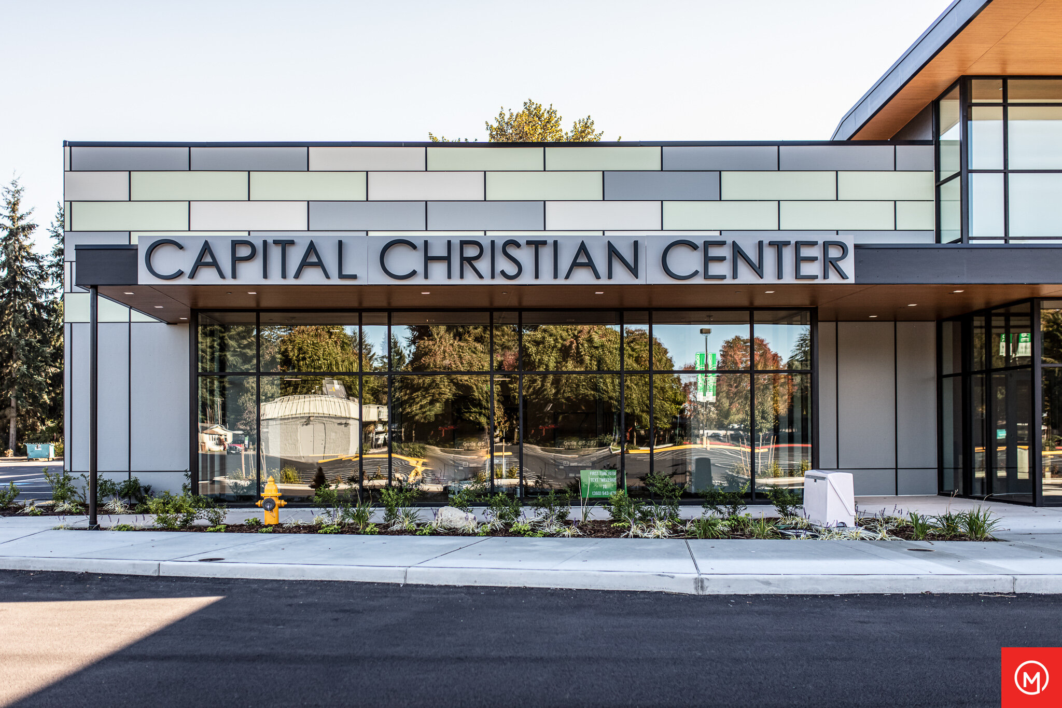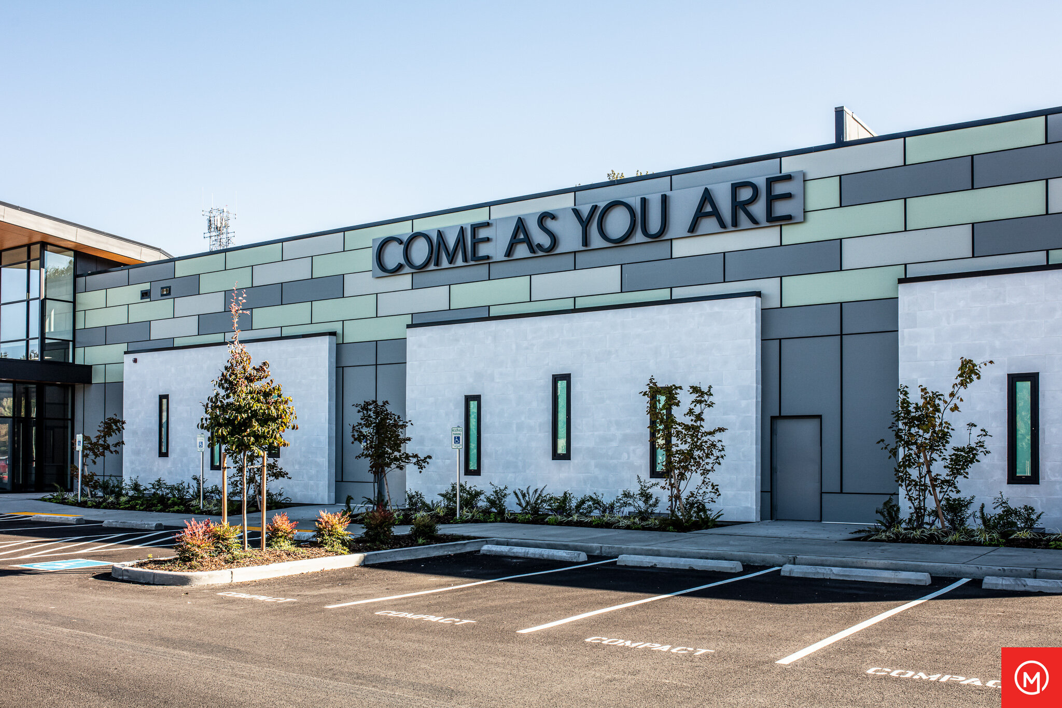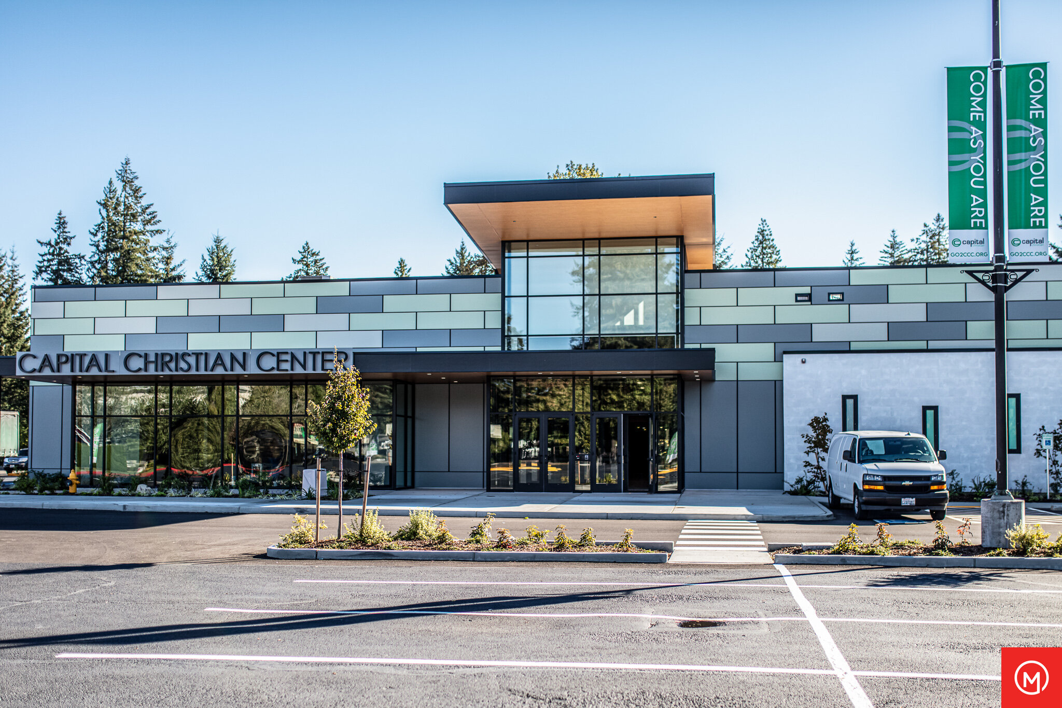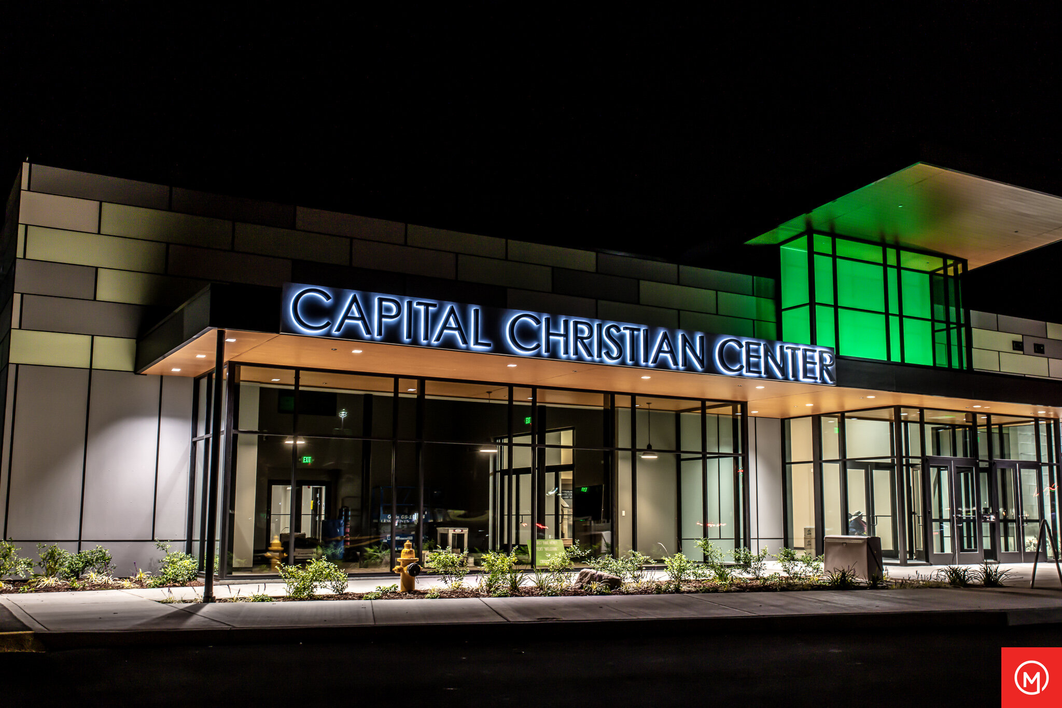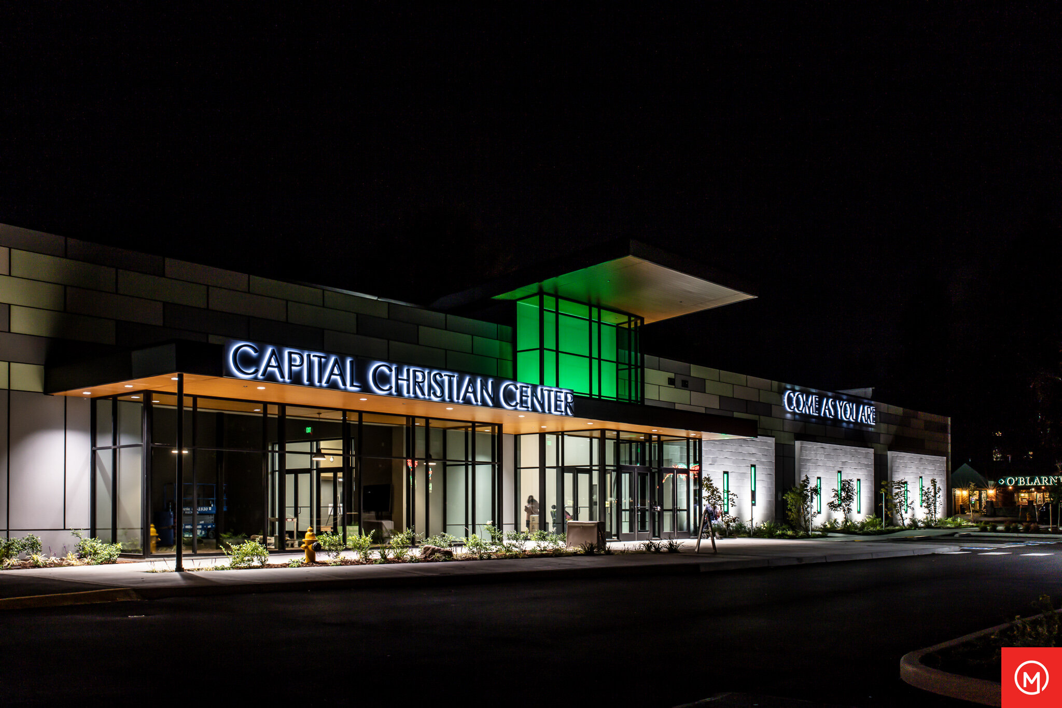Capital Christian Center (Olympia)
Josh Gobel from Thomas Architecture Studios (TAS) and Merit Construction teamed up to give a new look to Capital Christian Center in East Olympia, WA. The tilt up panel building was built in 1980, and originally housed the East Olympia Movie Theater situated off the busy intersection of Martin Way and College Street.
The objective was to build a new “grand” entry and foyer, creating an upgraded focal point giving clear direction into the existing facility. The project included expanding the existing front entrance to an all glass entry with an overhanging canopy. Additional work included demolition and rebuilding of the great hall and great room to include a glass storefront for gathering. Site work included an upgraded storm system, parking lot paving, and new sidewalks and planters with landscaping.
To enhance curb appeal, three masonry pop-outs were added, containing nine windows in total, with color changing LED screens mounted within. New panel siding painted in multiple colors was also added onto the building’s front façade.
The old movie theater had some surprises for the team hidden within. During early excavations to expose the existing foundations, it was discovered that the building tilt up panel walls were not resting on a continuous foundation as expected, but instead on spaced out footings placed at the seams where two or more panels came together requiring footing design modifications for the new canopies structural steel. The new structural design required new concrete footings under the existing walls with concrete piers to support the new structural steel. We were able to accomplish this new design by excavating on the interior and exterior of the wall at these locations to provide the access necessary to complete the work.
“I have had the pleasure of working with Merit Construction on multiple projects. Their communication and internal efficiencies make for excellent Owner, Architect, Contractor relationships. From the companies owners to their on site staff, they all work to achieve the best results in a timely efficient manner that is highly transparent and service oriented. Highly recommended for your commercial construction needs.”



