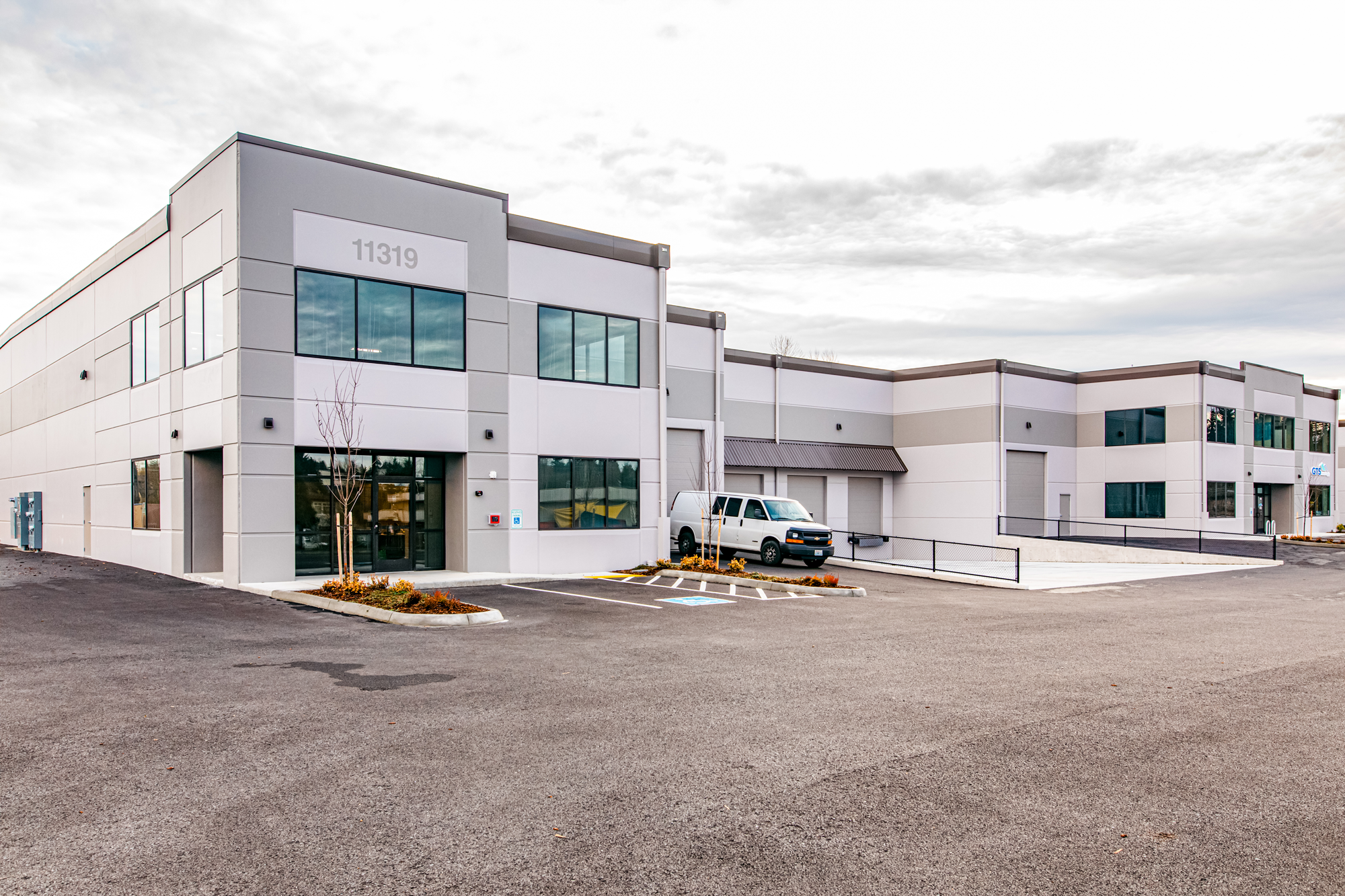Henricksen 112th Street Development
This 59,658 SF concrete tilt-up building, composed of 29’ tall concrete panels, provides warehouse spaces, loading docks and a total of sixteen large overhead doors. Due to site work being completed during wet weather months and on moisture sensitive soils, the 169,550 SF site, required extensive management of onsite erosion control and monitoring of conditions for site access. Offsite work included asphalt grind & overlay, tie-in to existing sewer and new paved sidewalks on the east side of the street.
“The bottom line is if we build another building, we would gladly have Merit do it for us again. Every person we worked with from Merit was responsive, honest and would do anything to address our concerns whatever they may be.”











