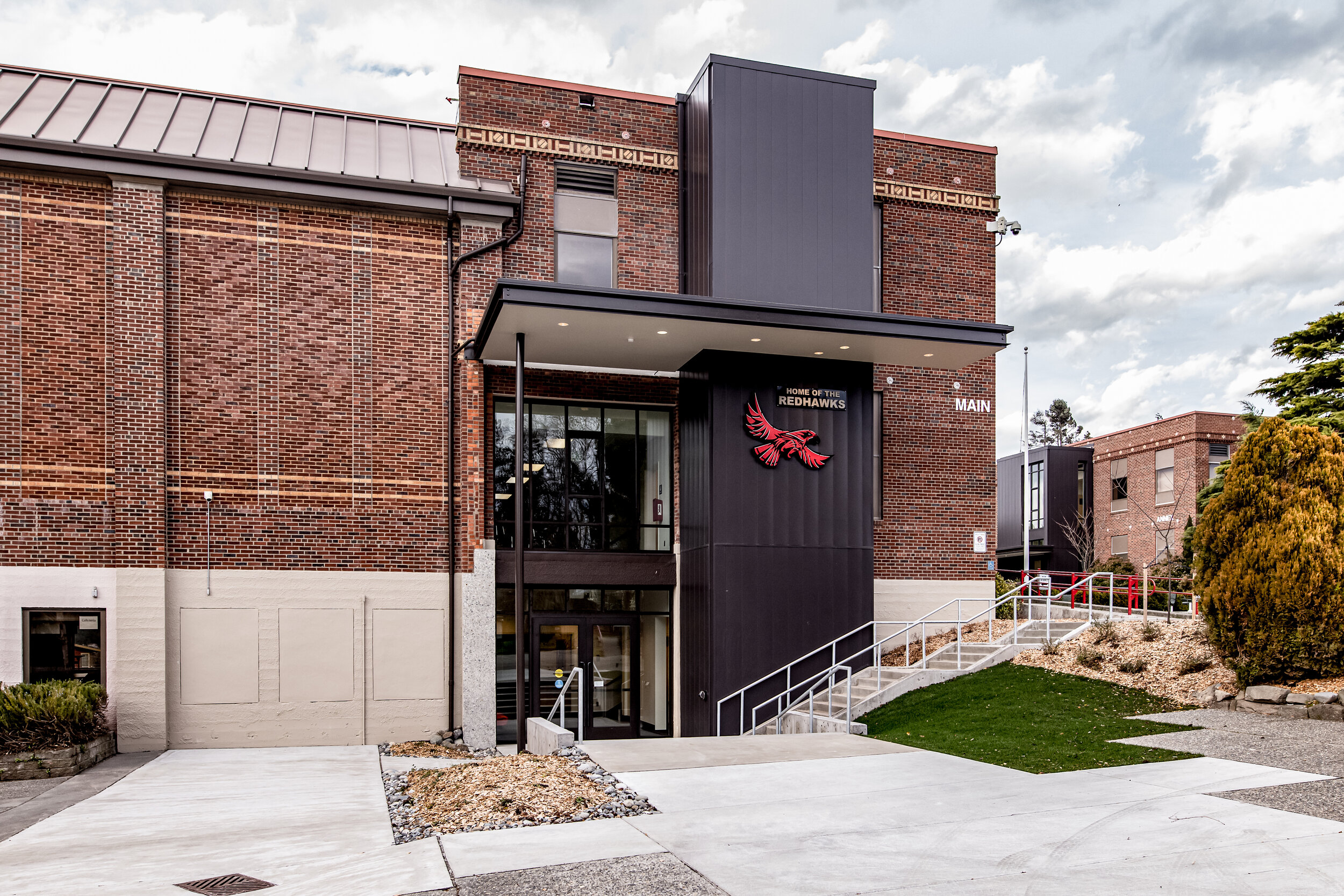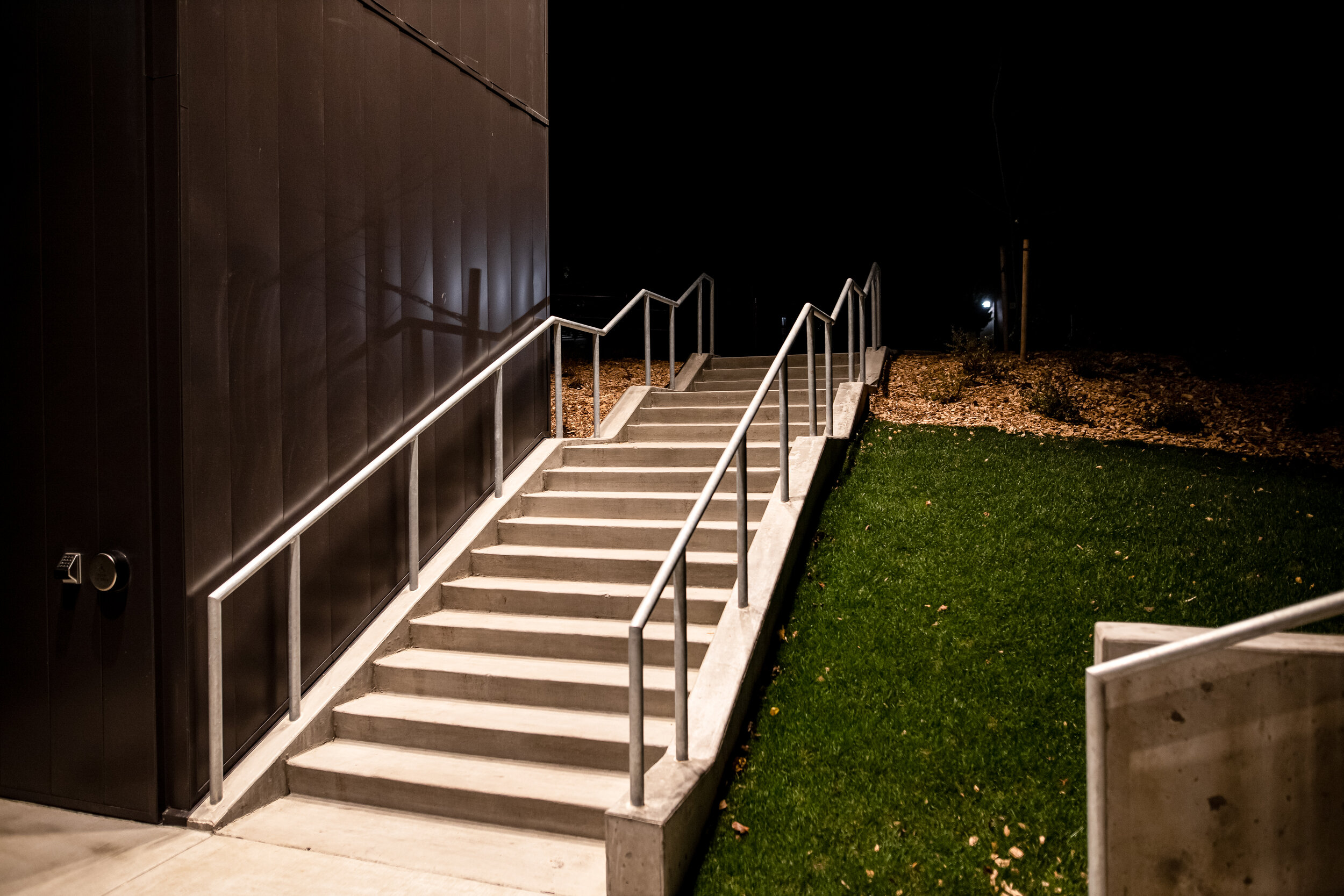Port Townsend High School
The elevator and ADA upgrades at the Port Townsend High School included the addition of a 3-stop elevator at the front of the Main building along with a 2-stop elevator at the high school’s Annex Building. These additions allow students with limited mobility to access the third floor and provide easier access to the second floor. The completion of this project ensures ADA compliance and also facilitates improved access for any community events held at the school. On the exterior of the buildings, shafts and enclosures for both elevators were added, along with a new building plaza, steps, and walkways. Storefront doors and windows were updated at both buildings making the hallways and foyer a much brighter space for students and faculty, while allowing for spectacular views of the surrounding area. Updates to the building interior included upgrades to the hallways, bathrooms, and entrance foyer along with some revisions to the HVAC, plumbing and fire alarm systems. The majority of this project was completed during times of occupancy and special care was taken to ensure the safety of students and faculty at all times around the jobsite.
“Most of my direct contact was with Jason Fridlund, and I could not be more appreciative of him. Jason was an excellent communicator, and responded quickly to any need or question that arose. He worked very successfully with me in planning around school needs and special schedules (i.e. state testing) when a quiet environment was required.
Additionally, we found all the crew and sub-contractors to be friendly and respectful of students and staff.”













